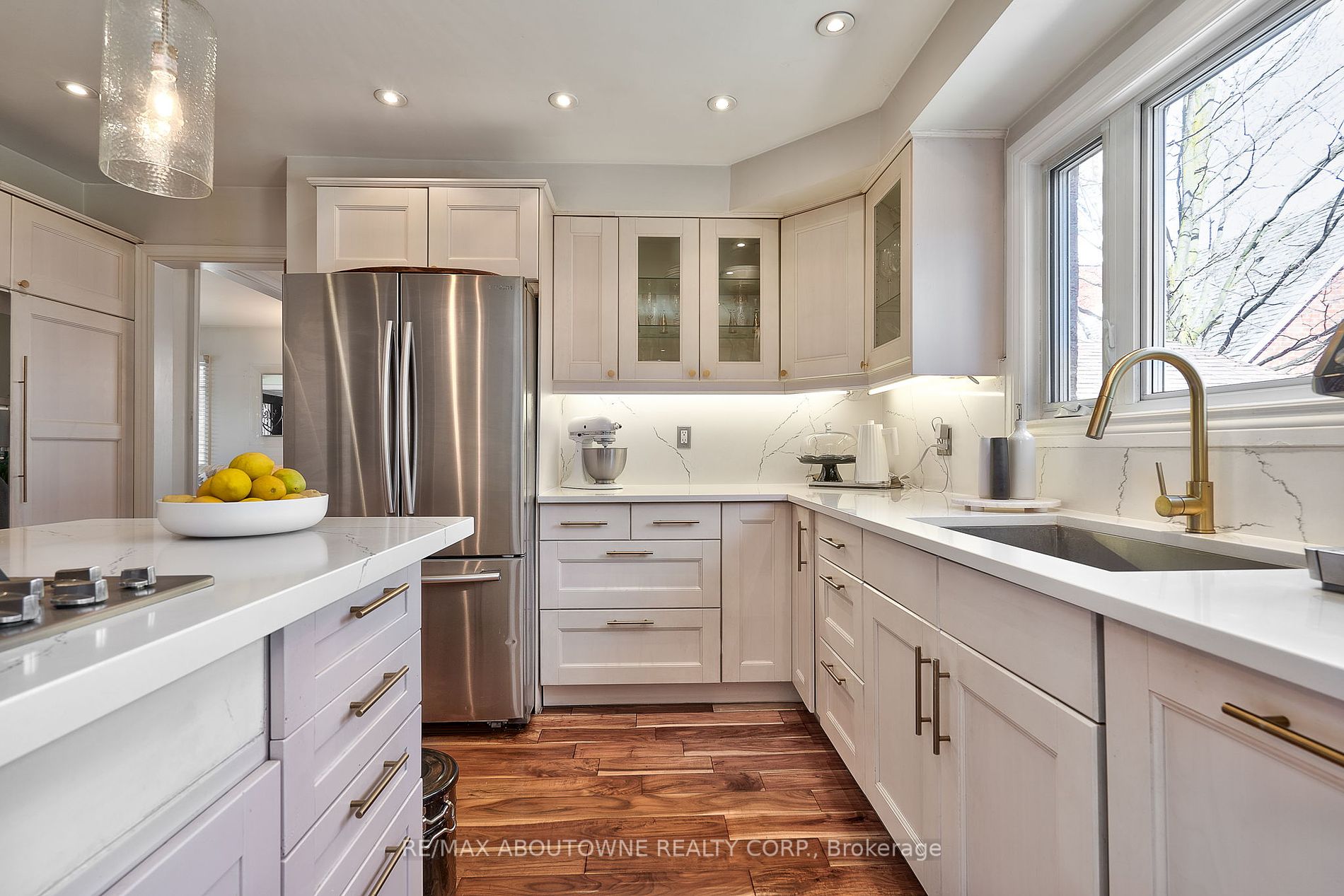
6534 Mockingbird Lane (Trelawny Cr And Tenth Line)
Price: $1,619,000
Status: For Sale
MLS®#: W8309258
- Tax: $6,347.08 (2023)
- Community:Lisgar
- City:Mississauga
- Type:Residential
- Style:Detached (2-Storey)
- Beds:4
- Bath:4
- Size:2500-3000 Sq Ft
- Basement:Finished
- Garage:Attached (2 Spaces)
- Age:31-50 Years Old
Features:
- InteriorFireplace
- ExteriorBrick, Brick Front
- HeatingForced Air, Gas
- Sewer/Water SystemsSewers, Municipal
- Lot FeaturesFenced Yard, Park, Rec Centre, School
Listing Contracted With: RE/MAX ABOUTOWNE REALTY CORP.
Description
With 4 bedrooms, 4 bathrooms and 5 parking spaces.Kitchen was renovated in 2017 with quartz countertop & quartz backsplash, built-in S/S appliances, gas cooktop, oversized kitchen island with storage, under-mount lighting, built-in wine rack, white cabinets, and gold hardware. Kitchen access to large oversized deck. Family room has a wood-burning brick fireplace. The Acacia Brazilian hardwood flows through the main floor. The Laundry room is located on the main floor access to the garage and side door. The 5-piece ensuite was renovated in 2017 with a stand-alone tub, tiled shower, and double sink vanity. The Basement was fully renovated in 2020 with an added 3-piece bathroom.The front yard interlocking stone was professionally landscaped in 2019. Shingles replaced - 2010, triple glass kitchen window replaced-2016, air conditioning & furnace were replaced-2019-rented, upgraded garage doors - 2021, 1 automatic garage door, central vac, front door double cast iron door replaced-2016.
Want to learn more about 6534 Mockingbird Lane (Trelawny Cr And Tenth Line)?

James Stanley Realtor®
Re/MAX Aboutowne Realty Corp., Brokerage
Your Home Sold Guaranteed or I'll Buy it Myself*
Rooms
Real Estate Websites by Web4Realty
https://web4realty.com/

