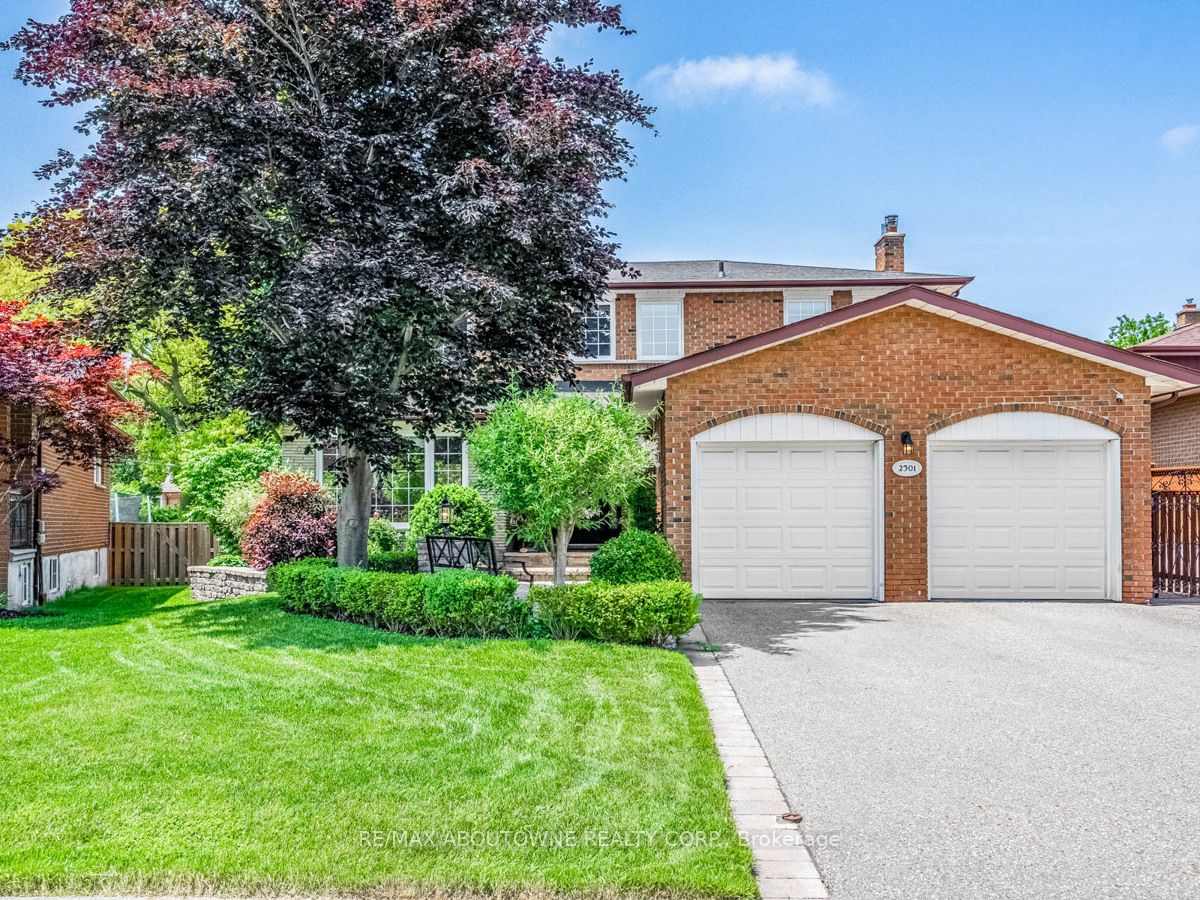
2301 Harcourt Cres (Cawthra & Queensway)
Price: $1,949,000
Status: For Sale
MLS®#: W8405444
- Tax: $6,514.57 (2023)
- Community:Lakeview
- City:Mississauga
- Type:Residential
- Style:Detached (2-Storey)
- Beds:4+1
- Bath:3
- Size:2000-2500 Sq Ft
- Basement:Finished
- Garage:Attached (2 Spaces)
Features:
- InteriorFireplace
- ExteriorBrick
- HeatingForced Air, Gas
- Sewer/Water SystemsSewers, Municipal
- Lot FeaturesCul De Sac, Fenced Yard, Park, Public Transit, School
Listing Contracted With: RE/MAX ABOUTOWNE REALTY CORP.
Description
Exceptional family home in the desirable Applewood Acres. Streets brimming with beautiful trees, quiet parks and easy access to anywhere in the GTA. Maximum curb appeal with brick and stone features, a beautiful landscaped walk up and large double car garage. Enjoy the composite deck and stone patio in a exceptional manicured garden. Large family room and living room with hardwood and ceramics throughout main and second level, gas fireplace and a large dining room to entertain! Updated kitchen, new kitchen island and living room built-ins. Second floor features 4 bedrooms, 2 renovated bathrooms, bright windows and hardwood in each room. Spacious finished basement w/ big entertainment room and large windows, big laundry room and cantina for all your storage needs. Don't miss this opportunity to see a rare property in a highly sought after neighborhood!
Highlights
Attic insulation (2018), Windows updated, bedroom bathrooms (2018), Powder room (2021), Family room built-ins (2022), Kitchen island (2022), Composite deck (2021), Family room hardwood (2018).
Want to learn more about 2301 Harcourt Cres (Cawthra & Queensway)?

James Stanley Realtor®
Re/MAX Aboutowne Realty Corp., Brokerage
Your Home Sold Guaranteed or I'll Buy it Myself*
Rooms
Real Estate Websites by Web4Realty
https://web4realty.com/

