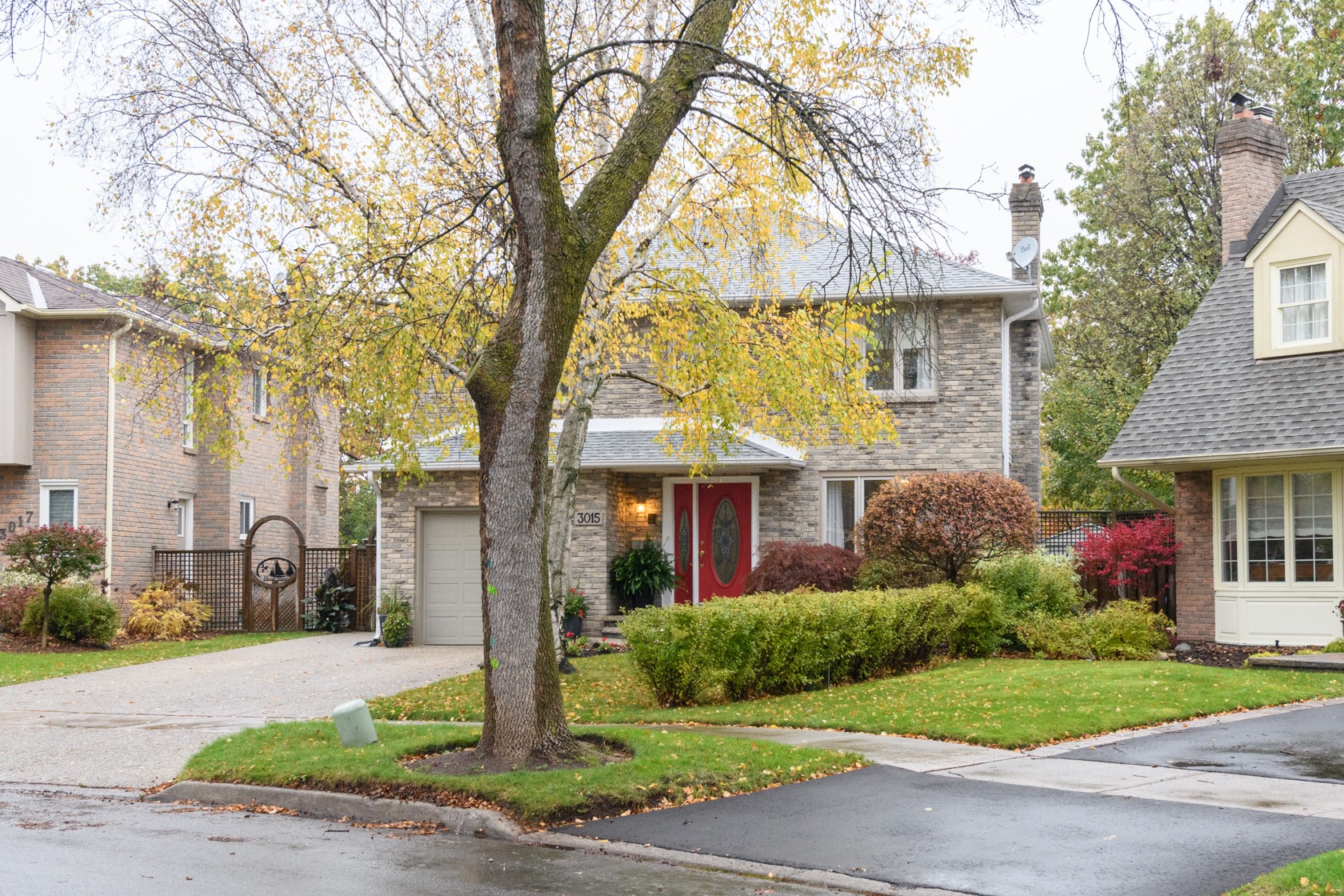
3015 Silverthorn Drive (Mississaga at Lakeshore)
Price: $999,000
Status: Sold
MLS®#: --
- Tax: $4,330 (2017)
- Community:Bronte West
- City:Oakville
- Type:Residential
- Style:Detached (2-Storey)
- Beds:3
- Bath:2.5
- Size: 1,813 Sq Ft
- Basement:Finished
- Garage:Attached (1 Space)
- Age:41-50 Years Old
Features:
- InteriorHardwood Floors, Window Covers, Fireplace, Laundry Room
- ExteriorAlum Siding, Brick, Brick Front
- RoofAsphalt Shingles
- ViewRiver View, Marina, Park, Woods
- AppliancesCentral Vacuum, Microwave, Stove, Dishwasher, Oven Range, Refrigerator
- CoolingCentral Air
- Extra FeaturesGarage Door Opener, Public Transit, Ravine, River/Stream
Description
Just open the door and you get the feeling, 3015 Silverthorn Drive would be a great place to call home. This is a beautiful 2 storey home that has it all, inside and out. 1800 sq ft of move in ready with backyard access to the greenspace of Bronte Creek. Privacy plus! This home has been meticulously maintained for many years and the renovations are far too extensive to list here. You must come see what this home has to offer. The master bedroom…well, lets just say this is the sanctuary that most Home Owners find incredible. Very spacious, with 3 piece renovated ensuite and custom built ins for the walk in closet area. All this and just minutes from the lake. Many other upgrades including Energy Efficient windows, hardwood trim, hardwood floors, 2 fireplaces, finished basement, main floor laundry and inside garage access. The landscaped fenced backyard, with large deck and BBQ area is great for entertaining and a great area for the kids to play in. Located on a quiet street, minutes to the Harbour and heart of Bronte. Shows 10+, a must see! For your private showing call 905 464-2640
Highlights
Thousands spent on upgrades. Move in ready!
Want to learn more about 3015 Silverthorn Drive (Mississaga at Lakeshore)?

James Stanley Realtor®
Re/MAX Aboutowne Realty Corp., Brokerage
Your Home Sold Guaranteed or I'll Buy it Myself*
Rooms
Real Estate Websites by Web4Realty
https://web4realty.com/

