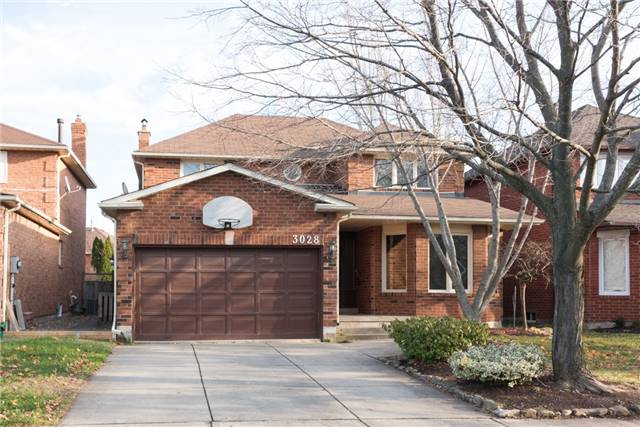
3028 Riverview St (Mississaga And Lakeshore Rd. W)
Price: $2,700/monthly
Status: Rented/Leased
MLS®#: W3671563
- Community:Bronte West
- City:Oakville
- Type:Residential
- Style:Detached (2-Storey)
- Beds:3
- Bath:3
- Basement:Unfinished
- Garage:Detached
Features:
- InteriorFireplace
- ExteriorBrick
- HeatingForced Air, Gas
- Sewer/Water SystemsSewers, Municipal
- Lot FeaturesPrivate Entrance, Fenced Yard
- CaveatsApplication Required, Deposit Required, Credit Check, Employment Letter, Lease Agreement
Listing Contracted With: RE/MAX ABOUTOWNE REALTY CORP., BROKERAGE
Description
Wow! Spacious 1900+ Sq Ft 3 Bdrm Home On A Quiet Street In Beautiful Bronte West. Nice Open Kitchen With Eating Area Leading To Fam Room/Wood Burning Fireplace. W/O From Eating Area To A Large Deck, Perfect For Bbq\'ing. Gorgeous Hardwood Floors In Living Room And Dining Room, Perfect For Entertaining, Gracious Stairway Leads To The Upstairs 3 Bedrooms. Spacious Master With 4 Pc Bath & W/I Closet,
You will love this area...so close to everything. You are seconds from a beautiful park, pond and river leading to Bronte Harbour. Walk to the shops in the Village of Bronte, enjoy many culinary choices just minutes away or just take in and enjoy the views of Lake Ontario.
Highlights
Fridge,Gas Stove, Dishwasher, Washer, Dryer, Window Coverings, Some Furniture Can Be Included.
Want to learn more about 3028 Riverview St (Mississaga And Lakeshore Rd. W)?

James Stanley Realtor®
Re/MAX Aboutowne Realty Corp., Brokerage
Your Home Sold Guaranteed or I'll Buy it Myself*
Rooms
Real Estate Websites by Web4Realty
https://web4realty.com/

